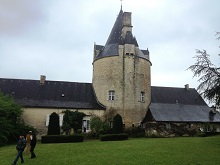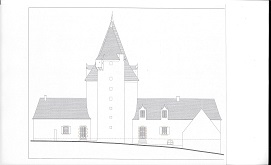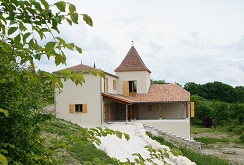
August 2013 | Monument Historique in the Dordogne
MONDAY
C'est bientôt les vacances. After last month's frenetic pace, with (amongst ninety-four other things) the completion of the hotel extension at Monpazier and its successful opening, everything seems quiet and relaxed all of a sudden.
The artisans are into the final furlong before everyone goes on holiday and they are no longer ringing up for advice every day, so I'm looking forward to doing a relatively relaxed tour of our sites this week.
First up though is our meeting with the Conservation Planners, the ABF, about the swimming pool at our Historic Monument château refurbishment, still at the initial design stage. It seems swimming pools weren't really à la mode in the fourteenth century, so we need a steer from the ABF who will decide on the heritage aspect of the Permis application when it goes in.
I find it's generally best to meet them on site as early in the project as possible, and to ask them how they would do it if it were their building. The owners want to tuck the pool out of sight behind one of the barns while letting it peep out enough to give it a view over the valley. This is problematic as the ABF architect says that it would make the pool too intrusive in the landscape. I describe how the bulk of it is hidden behind a garden wall, but he says "but not all of it". Impasse.
Apart from that he's happy with the changes we're proposing for the château itself, so it's handshakes all round and he leaves. The owners and I stroll through the formal garden discussing how to proceed. It dawns on me that a formal pool or bassin in this garden would be both convenient and well hidden from public view, and I hesitantly mention it. The owners' eyes light up, as that's where they originally wanted it. With some box hedging, urns and standard roses it could be well integrated into the garden. I promise to sketch it out and head off.
TUESDAY
A different site today, the Peters' new house is just coming out of the ground. Regular readers may remember that Mrs Peters is a demon baker and I put on half a stone at every meeting.
The ground floor slab is ready to be poured. In just two weeks more work has been done than happens on some sites in six months, and Mrs P notices the artisans' rippling six-packs. "You should do a bit of bricklaying yourself," she quips to her husband who, like me, has more of a party keg look. I mention that in France a six-pack is called a tablette de chocolat, at the mention of which Mr P deftly steers the conversation back to baking, a much safer subject. They've been married over thirty years and have a delightful fondness for each other that shines clearly through.
WEDNESDAY
The château pool sketch is ready for the ABF and I email it off. I get an almost instant phone call back from them asking if the garden is building land or agricultural land. I sense a minefield and check with the Mairie. It's agricultural. No development. No pool. Sorry, but they would like to help if there's anything they can do.
Time to ring up the main Planning office, the DDT, who will finally decide the application, taking the recommendations of the mayor, the ABF and other interested parties into account. They get out the local plan and I explain how the land is surrounded by the hamlet, and surely the formal garden of a listed château is unlikely ever to be needed for agricultural purposes. A long pause. And then the sweet words "D'accord, ça devrait aller", which roughly translates as "OK Vesma, we'll probably let you get away with it this time."
THURSDAY
I've emailed the ABF about the DDT (France is full of acronyms isn't it?) but no reply yet and I have to go over to Ben and Caroline's house which is now approaching completion. Last time I went by bike, but this time I drive. Less ecological I know, but at least this time I turn off the aircon and open the windows instead.
I take a walk around inside, in my socks as the oak floor and stairs are being fitted. The house is full of light and the roof truss of the pigeonnier looks just right now the walls and ceiling are painted. This is an element Ben had been willing to spend some extra money on: it's going to be their main guest bedroom and the extra height from the open ceiling will keep it cool in summer, as well as looking really rather impressive. I lean out of the window - the view is breathtaking - and notice the roofer has put up Bob's Welsh dragon weathervane.
FRIDAY
Back working on the château, drawing up the elevations with dormers for one of the attic conversions. This is the easy bit. The difficult bit is working out how we're going to make the conical tower attic habitable. It needs insulating, and the machicolations for the 100-years’ war boiling oil need to be sealed up, and all without changing the external appearance or hiding the magnificent timbering inside. I'm struggling if I'm honest, and don't think it can be done. I ring them up.
It's not easy telling a client you haven't got a solution: they're likely to think you're just no good at your job. But, hats off to them, they understand that as a Monument Historique there has to be some give and take. They accept that for half the year it's either going to be too hot or too cold, so they'll just use it for the other half. And they can retreat to the baronial fireplace in winter, and in the summer they can lounge by the pool. If they can get a pool. I ring the ABF to see if they have come to a conclusion but it's Friday afternoon, it's France, and there's no reply...
Neil Vesma’s Architect’s practice is at Villeréal, south of Bergerac.
Tel 0033 675 847 176
www.neilvesma.com
