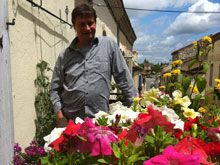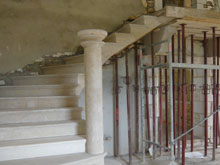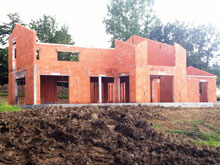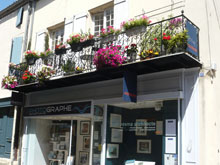
October 2011 | Manor conversions, new contracts and sore backsides
Monday

Good news today to put a smile on my face and to distract me from my rather sore backside, after a week’s cycling holiday along the river Dordogne (actually alongside it, but let’s not split hairs). Never in the field of human endeavour has so much strain been put on so little lycra. I’d hoped to lose my paunch but find the small reduction above the waistline has been replaced by a corresponding swelling below and behind it.
Anyway the good news is that I have been appointed by the couple I mentioned last month, who were struggling with the budget for their barn they had bought to convert in the Médoc. When we met I had advised them that they didn’t have enough to do what they had hoped, but had proposed an alternative approach which would be easier on the pocket. Today I received their signed acceptance, a great relief as I had thought I had frightened them off by being too honest.
Tuesday

Site meeting at the big manor house conversion in the Lot-et-Garonne this morning, where the star of the show was the new cantilevered stone staircase finally under construction. The project has been challenging, exciting and rewarding, not least this last month when the Cahors stoneyard preparing this enormously complicated but breathtaking assemblage missed its delivery dates. The lightest piece of stone weighs around 170kg and has to be brought into the building by forklift, which means we can’t lay the pipework for the heated floor until the forklift’s gone, which delays the screeding and floor finishes. It also delays getting the building watertight as we can’t glaze the archway through which the stone comes, which means in turn we can’t hang internal doors or lay floorboards upstairs for fear of swelling (see above). Everybody’s been getting twitchy, but now it’s under way. Phew.
The episode of the staircase has been, on the whole, enormous fun. It started off with Mr Blythe the owner being unhappy with the unevenness of the only staircase in the house, a stone spiral in the tower, which has worn down over the centuries to a perfect slipperiness as well. He also wanted some sort of feature in the salon, and I was able to kill these two birds with the single stone of a second staircase. The Blythes are thoughtful, open people and it didn’t take long to realise they wanted something extra-special, so I took the plunge and drew up something similar to one I’d seen in a château earlier this year. We discussed the design, toned it down, and went out to tender. The Blythes did (how can I put it?) turn pale when the first price came in, but when the second came in 30% lower they bit the bullet. We visited the stone yard twice to agree the stone colour and finishes, I drew detailed elevations and plans, reviewed the stoneyard’s fabrication drawings and amended them, and agreed the delivery dates. Shame they didn’t stick to them, really. But it’s nearly finished and the rest of the project can now flow on behind.
Wednesday

Good progress on the new house for Jack and Serena near Villeréal. The walls are now built and the roof timbers are ready to be hoisted into position. We had a slight run-in with the contractors the week before last after they decided to raise the level of the roof without telling me (potentially a problem with the Permis de Construire where the ridge height is specified), but this has been sorted out. The Planners are relaxed about it and only want a revised application, which they will deal with in a matter of minutes. These minutes may possibly be two months away, but there is no reason for them to decline the change.
The house has an impressive double-height living space, one of Jack and Serena’s key requirements, with an open mezzanine looking south to the brooding Château Biron on the horizon. The roof spans 11.5m (37ft 8.8ins) without any intermediate supports, all held on a single timber glulam beam. Glulam stands for glued and laminated, a system where small sections of timber, often only 5cm deep and 10cm wide, are stacked and glued together like a deck of cards. The result is far stiffer and carries far more weight than a single piece of wood of the same size. I could explain why but I fell asleep in that particular lecture (remember I was a student at the time). What I do know is that the finished beam will harmonise perfectly with the contemporary light-filled space we are trying to create. And the roof won’t fall in.
Thursday

Staff meeting again oh no…. main topic this month: still waiting to hear if the office balcony has won an award for its floral display. We found out it had been nominated anonymously (no, honestly!) as part of the government’s Villes Fleuries scheme (Balconies sub-Category) when we received a letter from the Préfecture, saying the judges would view it “from the public highway” on a date in early July. I have to say I was tempted to go round everyone I know and borrow as many hanging baskets and flowering potted shrubs as I could. Yes I was tempted and, as Oscar Wilde said, I can resist everything except temptation. So I succumbed.
Much good it did me. The day of the judging it was 38 degrees and the only movement in the street was the flowers slowly wilting. Nothing was out in the sun, no sign of even a pigeon or a cat, much less a judging panel. They call it a soleil de plomb here, a lead sun, it just stops you in your tracks. Charlotte, our glamorous and ever-sympathetic practice manager, says it’s a good thing we haven’t won, as my head would be swelling as much as my backside.
Friday
In to work late, to find a peace offering on my chair in the form of a rubber ring. Merci mes amis.
Neil Vesma’s Architect’s practice is at Villeréal near Bergerac. Email This email address is being protected from spambots. You need JavaScript enabled to view it. or tel 0033 675 847 176, or visit his website www.neilvesma.com
